Yesterday I took the two volunteers, Camile and Ron, to Williams Lake to catch the bus. I drove my wobbly van to the garage, and Camille drove the truck. I left the van for its $2,000 job and so now I have only the truck at home.
Camille and Ron have been with me for a month. They were not at all skilled with tools, but they learned a lot and did a lot of good work.
One of the big jobs was dismantling the top half of the packrat palace.
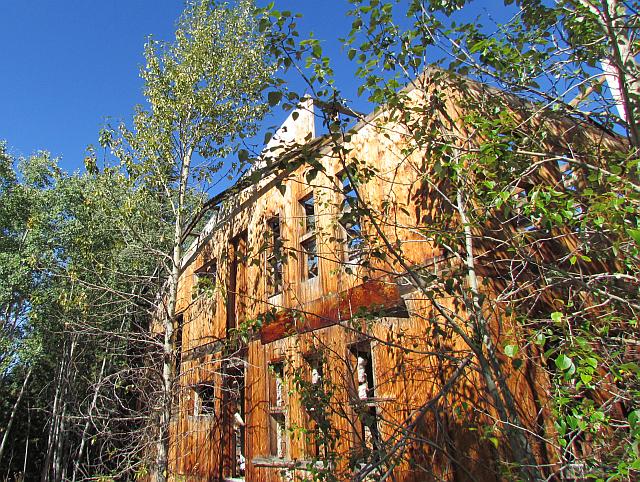
This was created by the previous resident, Ginty Paul, as a lodge for recovering alcoholics but it was never finished. The full story will be in my 10th book: Ginty’s Ghost, which will be in the stores any time now. (But if you are going to be at one of my slide shows, please buy the book from me as I get a lot more money! Details of the itinerary, which runs from Prince George to Vancouver Island, will be on this site very soon.)
The timber was mostly too packrat-stinky for internal use, but I can use it for outdoor constructions. Here is Ron ripping off some 2 by 6s.
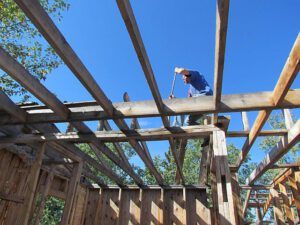
Camille pulling nails
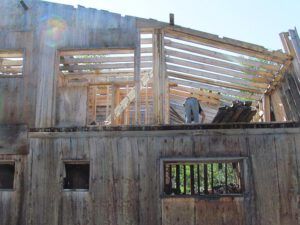
And Ron pushing the last of the superstructure down
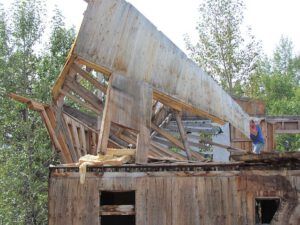
As you can imagine, there is a monstrous mess to clean up still.
The next job was to rip out the kitchen….
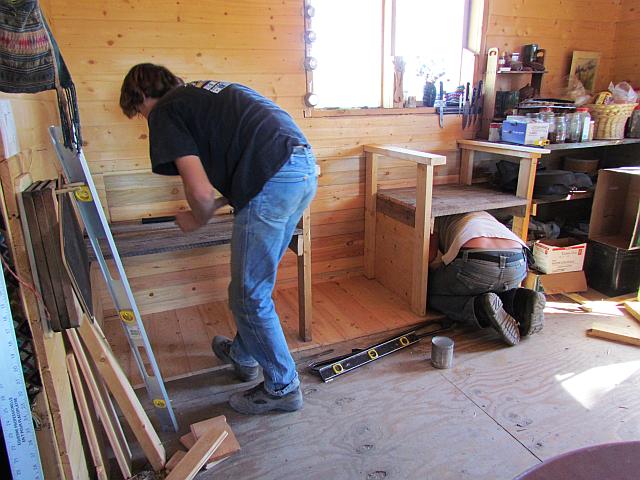
…and redesign it to accommodate a sink. (Got no plumbing yet, but I do have a sink!)
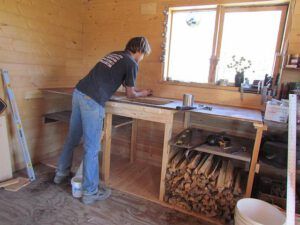
I taught the volunteers how to use a chainsaw and we cut down some small trees…..
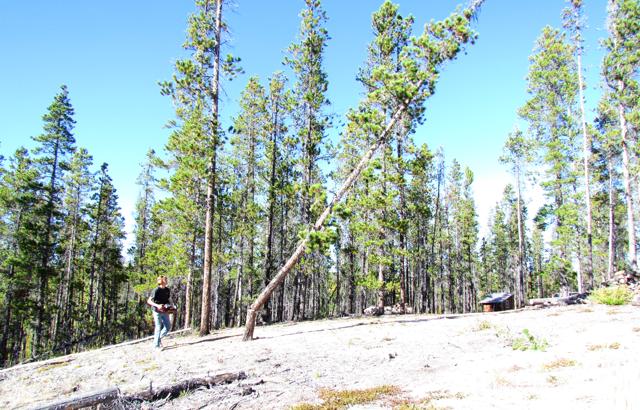
and bucked them up….
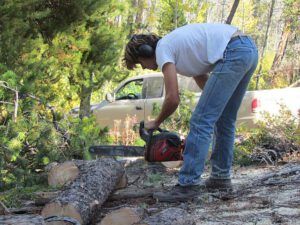
…so we could make a floor and an extension under the roof that used to cover an old trailer I had there….
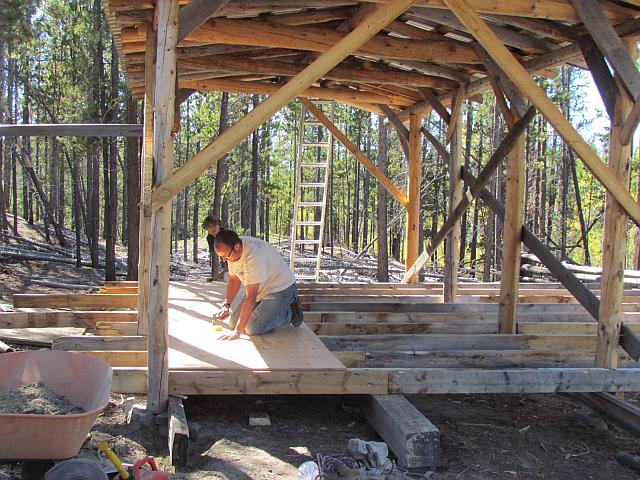
… and build a rack for the solar panels.
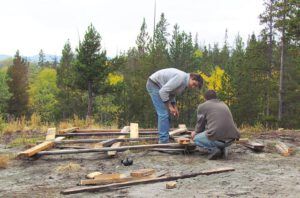
I did not have the solar panels but got the specs from the internet and taped together several large pieces of cardboard to make a template. Of course this had to be the day it rained – and the cardboard got all buckled and wrinkly so I hope I got it right! The panels weigh about 75 lbs each so we don’t want to be lifting them up and down all the time.
Ron is drilling the holes that correspond to the screw holes on the frame of each panel.
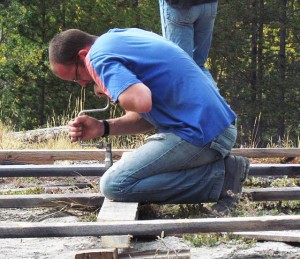
Then we dragged the heavy frame to the foundation and heaved it up. The men supported it while I put a temporary prop at the back, and then Camille held it until we got a couple of stronger supports in place.
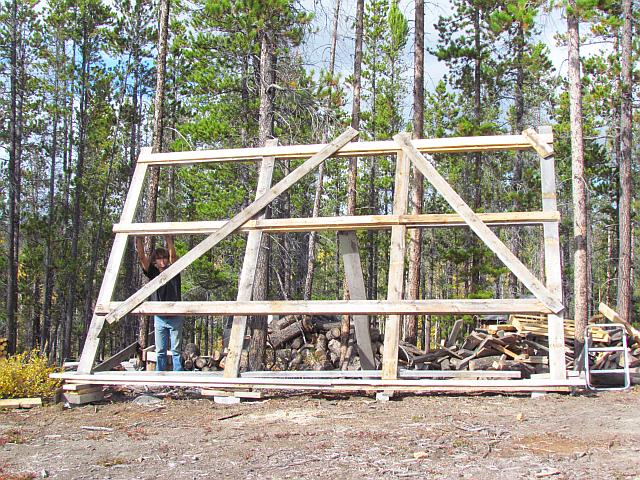
There are 6 panels: they will go in the top 6 spaces. The bottom section is to lift the panels off the ground so that the snow that slides off the panels won’t bury them. (The diagonal are just temporary.)
It looks pretty ugly but it will look better when the panels are on and will soon weather
It is traditional to put panels on the roof, but my roof faces the wrong way, and also I get huge winds here. I did not want the house to blow over! Where the panels are situated they will be sheltered from the worst gusts by trees.
